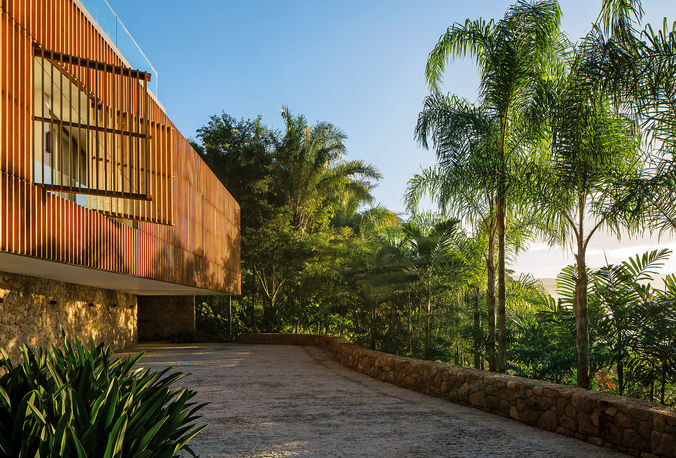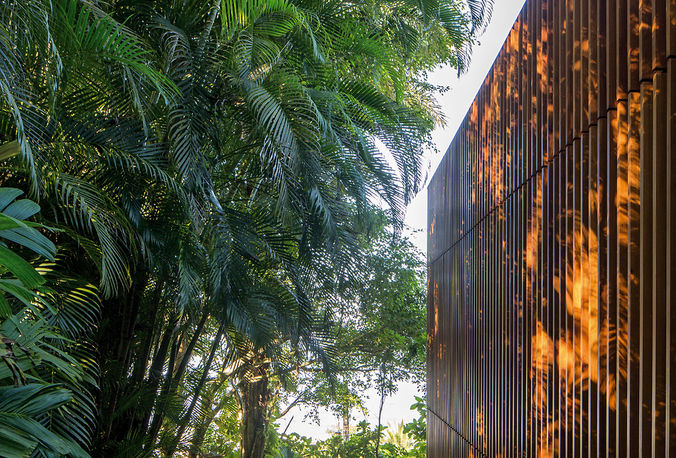CASA DELTA GARDEN
Guarujá, SP, Brazil
by Isabel Duprat
The purpose of this landscaping project was to make the challenges indicated by the architectural project viable. We often face this goal.
This house designed by Tiago Bernardes in a condominium on the south coast of São Paulo, would occupy land on a very steep slope where a house would be demolished. The new house would occupy the entire area of the previous one, practically all the plot of land. Targeted by architecture, the sea view from the living and pool areas has raised this floor to a height 14 m above street level, 1.5 m above the top floor of the old house, a pronounced difference. The yard arriving at the house resulted in a height 7 m above the street level at the lowest point. The small area between the house and the existing surrounding forest should be integrated with future levels of floors, in a situation of great declivity. All of these conditions made the landscaping project an intricate puzzle. I often live the experience of this situation and I wonder if being held hostage by the open view or if knowing that it is right there waiting for us is what makes us free.
This landscaping project is the solution of a route to see the view guided by a complicated adjustment of access levels, relations with the previous levels of the old house, inclination of the car ramp as far as comfort, stairs with difficult levels to overcome, existing retaining walls to be used and created. Many drawings, many visits to the site for adjustments made on the spot, countless adversities, an enormous energy was expended. All of this work, however, has become invisible. The more integrated into the architecture and surroundings, the more invisible it is. If mathematics and poetry are related, this is the case.
To alleviate the impact of the 7 m difference of the first floor in relation to the street, I designed three walls. With these walls I created the necessary soil for planting trees, palm trees and foliage in layers of vegetation, in order to soften the relationship between the house and the street. I designed the access floor with cobblestone strips, and the short wall that surrounds the arrival yard I made of moledo stone, acting as a guardrail bench. The entrance to the house is made of granite slabs whose design continues the inevitable and steep staircase.
External access to the pool is by way of a staircase, part of stone set on the ground and part of metal on the section where it detaches from the floor. Next to the couple's bedroom, a wooden staircase meets the level of a living room, next to the forest.
If, in some way, we could create the best access to the house, enable the desired view of the sea, promote the integration and recovery of the surrounding forest with important native trees, then we were successful.






















