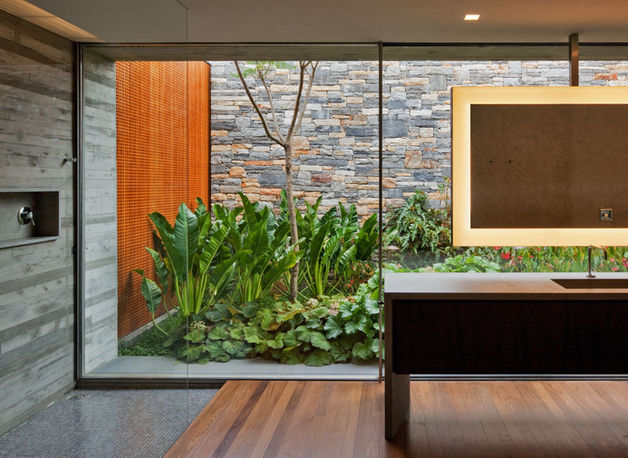HOUSE V4 GARDEN
São Paulo, Brazil
by Isabel Duprat
This is a one-story house in the city of São Paulo, an architectural project by Márcio Kogan, which opens side by side to the boundary walls. The fact that the house is one-story substantially changes its relationship with the surroundings and, therefore, the views from inside and outside the house. On one side, the front garden is 7 m wide and, on the other, the land gradually opens up before narrowing into sharp angles next to the rooms. The proximity of the walls, and the fact that the ceiling height of the house is relatively low, indicates that the view of the neighbors and the street is relatively preserved. There is a total permeability of the house to these two external areas, which makes them a single space. There is no presence of a second floor, favoring the insolation of the land.
Beware of tricks! Should the walls be hidden with plants thus solving the external space? It can be a resource combined with other actions, but sometimes it’s not an alternative. Mainly, covering walls is not the same as creating a garden, a place. I've heard a lot of the phrase: “We need to cover this wall in green” or “Let's hide this wall with landscaping” ... Neither one nor the other. A landscaping project is not that. And above all, there are no formulas in this matter, which is very good. There are numerous points to be observed, which mark out a part of the landscaping project for an urban residence, revealing the qualities of this space. Starting with who will live this place and, therefore, how it will be lived. Also, the insertion of the house in the plot of land and its urban scale, the surroundings, the incidence of light and the existing vegetation if any.
Covering all these walls with plants would somehow suffocate the land and the house. There was a restrained welcome on these two pieces of land that suggested being stimulated by the lingering perception of the vegetation. I wanted to provide this intimacy by showing the plants in their details.
I used the walls as an entrance of clarity and I realized that they should be light, receiving and valuing the plants in their forms: big, small, thin and wide, light and dark, passing from one side to the other, like the philodendrons, anthurios, sanseverias, calatheas. The wall would reflect the design of the trunks and branches, highlighting their shapes and matter.
I had drawn a line of water between the terrace and the front garden. A shallow water 1 m wide, with two passages and the bottom lined with stone slabs, the same ones that would make the paths in the garden. A pleasant feeling comes from crossing over to the other side. This water would be instrumental in adding a different dimension to this place. It would bring movement, adding light, surface and the unexpected of being there. It would be another place. The possibility that this water mirror could bring unwanted maintenance ended up eliminating it. It was a pity, for joy would be brought more than anything.
In response to a client's request, I carefully designed a whirlpool in the garden that would bring much comfort. I thought it shouldn't be under camouflage, it should instead be part of the garden living. Initially, I placed it closer to the back terrace, but being adjacent to the bedroom and bathroom garden seemed more appealing. This point is precisely the narrowest part of the plot and the proximity to the wall, versus its height, would be a nuisance. Taller, denser plants would create a desirable sense of distance, and would minimize this "squeezing." Once again, there are no rules, but perceptions guiding us. Shrubby grumixamas (Eugenia brasiliensis) created an environment to receive Davallia fejeensis, dicorysandras and begonias, which with their exuberant flowers and small beauties will provide one’s distraction while enjoying the water. Spreading across the bathroom outside garden these flowers and others offer their grace.
At the beginning of the work a jatobá (Hymenaea courbaril) and two purple ipês (Handroanthus heptaphyllus ) were planted, when it would be possible to carry out this operation of planting large trees, involving the deck on the roof along with ipês and olive trees on the other side. Here, their crowns were necessary and added maturity to this garden.


























