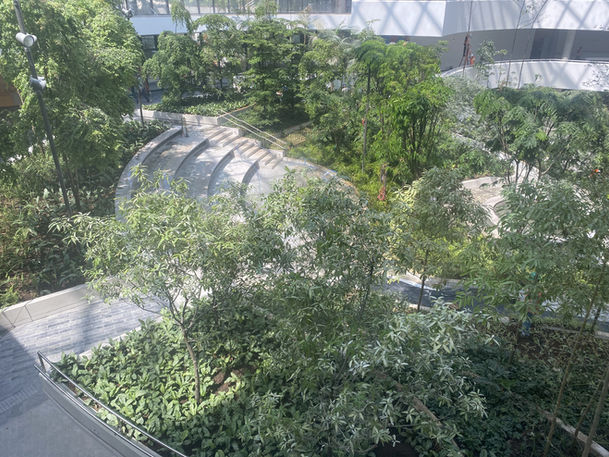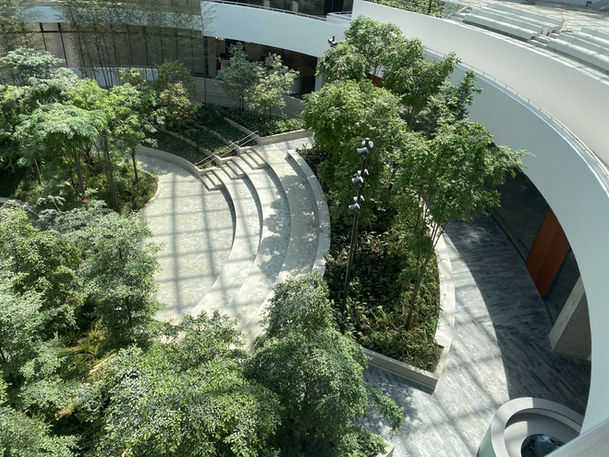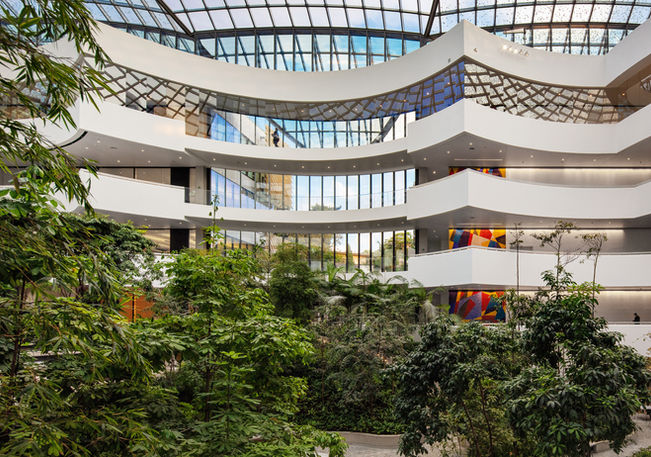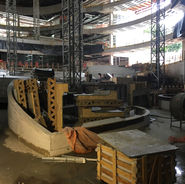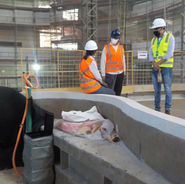ALBERT EINSTEIN EDUCATION AND RESEARCH CENTER
São Paulo, Brazil
by Isabel Duprat
A meeting in Boston, on the eve of Christmas 2016, had the purpose of presenting our initial proposal for the landscaping project for the Albert Einstein Education and Research Center building. A cool and beautiful Sunday afternoon welcomed us to the city. In the weeks leading up to the trip, we had immersed ourselves in the architectural design of Safdie Architects to assess how we could contribute effectively. The generous space destined to the landscaping project evidenced that the creative process and performance of the landscaper would have a fundamental and intrinsic role to the project as a whole.
Many drawings, even a green clay model, yes, of the same material for children to play, helped us to really understand the space. The 3D drawing is for us landscapers often not enough, at least not for me.

We felt that the garden space provided by the architecture needed to spread out and more soil. We then proposed a new spirit for the design of this place, a bigger and more organic garden. We had taken our studies with us, proposing an important change in the geometry of the atrium. In addition to the increasing of the area dedicated to vegetation, we created living spaces and walks so that this space would be a “place”, therefore, to be lived and enjoyed and not just a contemplation garden with an amphitheater. We conceived the project with the idea that the green areas were remnants of the place, where trees and palm trees would populate the slopes and the plateau, as if the building had been carved from this terrain and the vegetation that was there could be transformed into gardens permeating and surrounding the blocks, connecting interior and exterior to bring life to the building.


In the two days that followed the presentation, the landscaping project was assimilated. A lot of work together with Moshe and his team, drawings and more drawings, a new paper mockup, so that they could visualize our proposal and could study the architectural changes to adapt to our project. A good exchange and a fruitful result. In the end, happy, we left Boston.
But this was the beginning of an extensive and intense work for 5 and a half years until the completion of the execution, with a very important involvement of the landscaping project with the architectural project and complementary designers to make our project viable.

This multi-staged garden at the converging center of the building under a huge glass dome, under which all the school's activities would take place, would be enveloped by all the cyclical movements of architecture. Destined to be the heart of this building, this large garden would have the function of comfortably housing plants and people.
The feeling we get when we enter a glass greenhouse, of humidity and heat, would not be welcome here. Equalizing the environmental parameters of the well-being of men and plants in a closed environment, with only light and artificial ventilation, would be the big question. Reproducing elements of our tropical forest in this type of structure throughout the world privileges the conditions of temperature, humidity and light for the plants. In this case, coexistence with the humans who will be there for the purpose of studying medicine is the challenge.
This pioneering work in Brazil, due to its dimension and specificity, involved us in a copious work of research, counting on consultations with the botanist of Kew Gardens, Sue Minter, who, in addition to contributing with her experiences, validated many of our perceptions, and an intense work with Professor Rafael Ribeiro, a plant physiologist at Unicamp - State University of Campinas. Research on the development of plant species in controlled environments is focused on agriculture, corn, sugar cane, coffee, but there is no such work done with Brazilian native trees. After the implantation of trees and palm trees in the Atrium, since October 2021, this research work continues through monthly visits made by Professor Rafael, when readings of ambient temperature, humidity, chlorophyll production, crown growth among other data are carried out, being mapped to monitor the development of these species and to enable preventive actions. In this way, the landscaping project together with scientific research adds knowledge to our universe of work. An initiative of great value that we are providing to understand the behavior of these Brazilian species in environments of this nature.
With the objective of getting to know projects in similar environments, even with different plants and conditions, the architect Nathalia Fonseca from our team, collaborator and coordinator of this project, went to Singapore. This trip provided a valuable exchange of information, adding subsidies to our project.

The plants that would be planted in the Atrium, including trees, palms, bamboos, bedding and foliage, were acclimatized for two years in a nursery in the interior of São Paulo specially built for this purpose. In an area of 2000 m² with 8 m high, with light reduced to 50%, and 25% in a smaller section. Although the trees selected are mostly trees that develop in understory, therefore with less incidence of light, this adaptation was essential for us to observe their development and be prepared for the new environment.
The skylight, under which the garden is located, already reduces the entry of light by 50%, so additional filters with dot density increasing from the center to the edges of the roof would further reduce the entry of light, which would make it very difficult the development of vegetation. We then requested that the central part of the dome should not have the additional filter.
In the carefully designed land movement to harmonize with all the designs of the living spaces, paths and planters, 76 trees and 73 palm trees were planted, among which Aspidosperma polyneuron, Calycophyllum spruceanum, Eriotheca candolleana, Euterpe edulis, Holocalyx balansae, Lafoensia glypttocarpa, Plinia cauliflora , Cryptocarya aschersoniana, Nectandra maegapotamica, Poecilanthe parviflora and Schninus molle, and making the ground cover, accompanying and emphasizing the winding geometry of the garden, aglaonemas, philodendrons, chlorophytum, aspidistras, liriopes, melindres, in large masses of colors and textures, carpeting the ground under the trees, palms and bamboos.

The same structure of vegetation expands to the outside, spreading through the gardens that surround the building. Taking advantage of the sunshine in these areas, as they are outdoors, we prioritized the use of more than 120 Brazilian trees with expressive flowering at different times of the year, such as: Paubrasilia echinata, Lecythis pisonis, Hymenaea courbaril, Aspidosperma polyneuron, Jacaranda cuspidifolia, Handoroanthus avellanedae, Handroanthus chrysotrichus, Tabebuia roseoalba, Cariniana rubra, Pterocarpus violaceus, Libidibia ferrea, Cassia leptophylla, Caesalpinia pluviosa, Tibouchina granulosa, etc. Under them, large patches of coverings made of neomaricas, moraeas, azaleas, with different shades of green and flowers between white, yellow and lilac, accompany the circular design of the building, matching the same language as the coverings of the internal areas.
Planters on the different levels surround the building with hanging plants creating large green cloths.
Like every project and execution that we do, with involvement, dedication, seriousness and detail, to do it well, when we finish, we pass on to the client the care and responsibility of keeping it alive and healthy. This project started with the client's clear understanding that its uniqueness would involve a permanent dedication and caring. The work delivered, we hope that the same dedication and commitment we had to carry it out will continue in the maintenance work of this pioneer garden.
Collaboration and coordination architect Nathalia Fonseca
External area of intervention of the landscaping project 8100m²
Indoor area of intervention of the landscaping project 1320 m²
Project and execution 2016 - 2022
Below, some images of the execution process


















































































