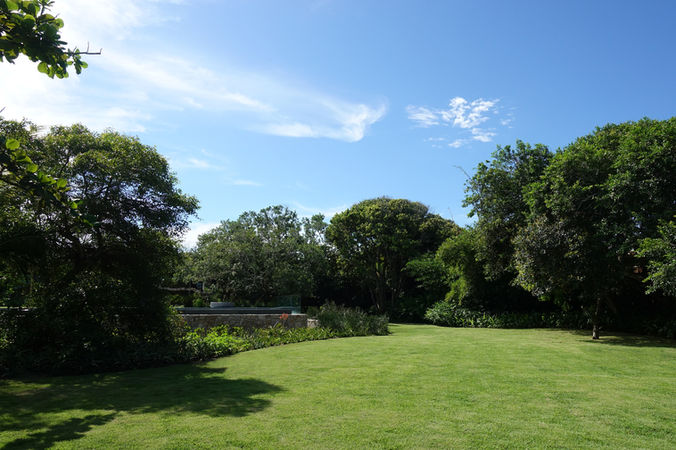MANGROVE GARDEN, KT HOUSE
Bahia
by Isabel Duprat
The restinga permeates this terrain which will find a mangrove swamp soaked in dense river water separating it from the beach and the sea just the way God likes. The mangrove protecting the restinga. The restinga watching over the mangrove. Old and beautiful twisted cashew trees licking the sand are the protagonists of this landscape. Countless groundcover plants grow over the soil under uricuris (Syagrus coronate), caxandós (Allagoptera Arenaria), amescas (Protium heptaphyllum), clusias (Clusia sp) and mangabas (Hancornia speciosa), the most delicious fruit in the restinga.
The house with five annexes, designed by Jacobsen Arquitetura, would occupy part of the projection of the old existing buildings on this 16,000 m² plot of land.
The big task ahead would be to preserve the beautiful patch of existing vegetation from the impact of the work. How not to take away the charm of the site, and how not to change the identity of this place? The landscaper is a guardian. The numerous visits during the work helped much in this safeguard.

The garden is divided into three large centers.
The area between the road and the house contains a large concentration of original and larger vegetation.
The driveway on the land passes through the service block and, through a sandy path, reaches the house. On the left, a group of Carpentaria palms spread out in front of the eucalyptus palisade that covers the service block and garage, together with pitangas (Eugenia uniflora), Cassia bicapissularis, urucum (Bixa orellana) and triális (Galphimia brasiliensis). Ahead, the path continues, having side by side the natural forest under which we have planted ctenanthes, heliconias, bromeliads, crinuns, neomaricas and sanseverias, decorating the passage, why not.
The bungalows are located in this area, connected by wooden walkways that float above the ground at the right height for us to observe the plants in their associations. Flanking the walkways, here and there, I drew small circular water mirrors like dark mangrove pools, points of light reflecting the complex weave of the trees. Surrounding these waters, on each visit to the place I juxtaposed countless plants against each other, creating with these special foliage, due to their shapes and colors, small niches to appreciate the beauty of ferns, various philodendrons, heliconias, orchids, alocusias, calateas, marantas, anthuriums, musas.
We contributed a lot in the implantation of these annexes to protect the trees, and especially the mature cashew trees.
At the crossing of the walkways, a small square received a red jambo (Syzygium jambos), with good shade, to allow the enjoyment of its spectacular autumn blossom. This tree, which came from Asia and spread across Africa, around here, especially in the North and Northeast, was so widespread that it ended up identifying itself with these regions.
There is always a jambo tree, here called Eugenia, the old scientific name of its genus, to shade the doors of the houses. Eugenia malacecensis had its name changed to Sygygium malaccense, but in Bahia it continues to be the same old Eugenia.
Along the border and behind the bungalows, where there was an open and extremely sunny area, I made an orchard with good fruits to eat and make juice and ice cream, such as graviola (Annona muricata), tamarind, seriguela (Spondias purpurea), mango, pitanga (Eugenia uniflora), pitomba (Talisia esculenta) and the bold breadfruit (Artocarpus altilis), of which a delicious puree is made.
The second area receives the house and the swimming pool. The house was located by the architectural project two meters above ground level, in search of a view of the sea. I always think it's good enough to know that the sea is right there, coming and going with its restless sound of relief. It could be seen from the roof terrace, but never from there. I proposed to lower the house a meter, so that it would have a more harmonious relationship with the surroundings and have a slightly softer staircase to access it.
This lower elevation and a setback in the house's position towards the road were essential to accommodate the space and protect an old inga (Inga sp) from the advancing overhang. Often the beautiful tree of the place is not properly preserved. The neck of a tree can never be buried, nor those “only” ten centimeters. Also, it is very common when changing the level of the ground to leave a small collar around the tree so that a lot of water goes into this ditch. Many times, too, the tree is squashed on a deck with no ventilation or drainage, and over time it dies from root rot.
Therefore, it is necessary to be very careful when preserving a tree in this situation, leaving a good free area around it at the height of the tree's neck and taking care that this point does not accumulate water.
I reduced the large stone floor that connected the house and the pool, initially planned by the architecture, so that both could breathe in such generous ground. Thus, a garden was created between the pool and the house, and thus more freshness to a better experience of the Bahian climate.
In the third area, between the pool and the mangrove, the restinga had already been significantly altered a long time ago. We preserved and expanded the remaining areas and introduced countless restinga species into them, such as pitangas of various varieties, grumixamas, clusias, caxandós, araçás, bromeliads and cordias. The existing mangabas were lovingly kept, as well as the old coconut trees that were there and among which we added some more. A grass walk surrounds these succulent niches and large flower beds.
The execution of this project took place over two years, where the intense intimacy with the site was essential to understand it, and thus respect it, restoring its natural exuberance.
Project area 16000 m²
Project and execution 2016 - 2018
Casa Tropical: Houses by Jacobsen Arquitetura. by Philip Jodidio. Thames & Hudson.


























